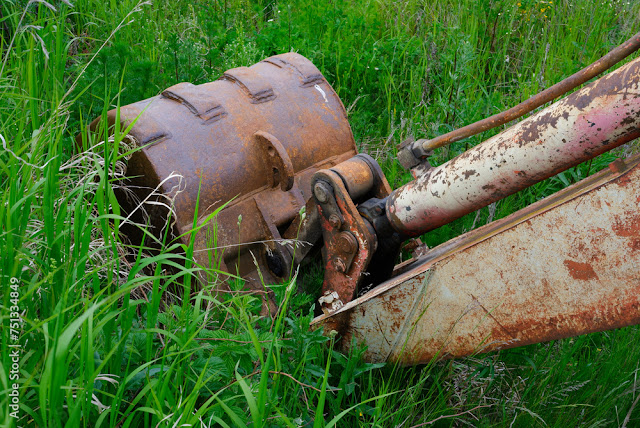"This essay outlines how to incorporate morphological rules within the exigencies of our technological age. We propose using the current evolution of GIS (Geographical Information Systems) technologies beyond their original representational domain, towards predictive and dynamic spatial models that help in constructing the new discipline of "urban seeding". We condemn the high-rise tower block as an unsuitable typology for a living city, and propose to re-establish human-scale urban fabric that resembles the traditional city. Pedestrian presence, density, and movement all reveal that open space between modernist buildings is not urban at all, but neither is the open space found in today's sprawling suburbs. True urban space contains and encourages pedestrian interactions, and has to be designed and built according to specific rules. The opposition between traditional self-organized versus modernist planned cities challenges the very core of the urban planning discipline. Planning has to be re-framed from being a tool creating a fixed future to become a visionary adaptive tool of dynamic states in evolution."



No comments:
Post a Comment
Note: Only a member of this blog may post a comment.